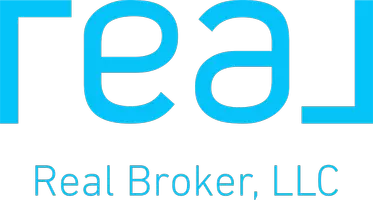$742,000
$749,000
0.9%For more information regarding the value of a property, please contact us for a free consultation.
649 E 9th ST Indianapolis, IN 46202
2 Beds
3 Baths
3,360 SqFt
Key Details
Sold Price $742,000
Property Type Single Family Home
Sub Type Single Family Residence
Listing Status Sold
Purchase Type For Sale
Square Footage 3,360 sqft
Price per Sqft $220
Subdivision Youngs Subdivision
MLS Listing ID 21812477
Sold Date 11/10/21
Bedrooms 2
Full Baths 2
Half Baths 1
Year Built 1996
Tax Year 2021
Lot Size 3,358 Sqft
Acres 0.0771
Property Description
This impeccable newer-built home is nestled on a treelined street in historic Chatham Arch, just 1 block from Bottleworks & 2 blocks from Mass Ave! Gated front garden leads to inviting entrance. Polished interior w/ soaring ceilings, gleaming hardwoods, fresh paint, new windows & refined finishes. Large open entertaining spaces grace the 1st level. Remodeled kitchen overlooks dining/hearth rm w/ gas fireplace. Large glass doors lead to private exterior oasis boasting custom stone patio, gas firepit & built-in grill station. Upstairs, find 2 oversized suites w/ renovated baths, WIC's & tray ceilings. Generous windows offer skyline views! Rare finished BSMT w/ new carpet offers plenty of space for movies, guests, exercise, hobbies & storage!
Location
State IN
County Marion
Rooms
Basement Ceiling - 9+ feet, Finished, Full, Daylight/Lookout Windows
Kitchen Breakfast Bar, Center Island, Kitchen Eat In, Kitchen Updated, Pantry
Interior
Interior Features Tray Ceiling(s), Walk-in Closet(s), Hardwood Floors, Windows Thermal, Wood Work Painted
Heating Forced Air
Cooling Central Air
Fireplaces Number 2
Fireplaces Type Gas Log, Hearth Room
Equipment Radon System, Security Alarm Paid, Smoke Detector, Sump Pump, Water-Softener Owned
Fireplace Y
Appliance Dishwasher, Dryer, Disposal, Gas Oven, Refrigerator, Washer, MicroHood
Exterior
Exterior Feature Fence Complete, Fence Full Rear, Fire Pit
Parking Features Detached
Garage Spaces 2.0
Building
Lot Description Sidewalks, Storm Sewer, Street Lights, Tree Mature
Story Two
Foundation Concrete Perimeter, Full
Sewer Sewer Connected
Water Public
Architectural Style Contemporary
Structure Type Brick
New Construction false
Others
Ownership VoluntaryFee
Read Less
Want to know what your home might be worth? Contact us for a FREE valuation!

Our team is ready to help you sell your home for the highest possible price ASAP

© 2024 Listings courtesy of MIBOR as distributed by MLS GRID. All Rights Reserved.






