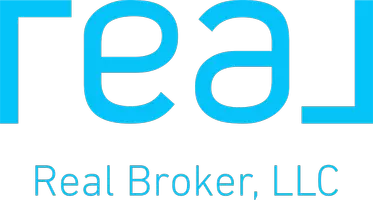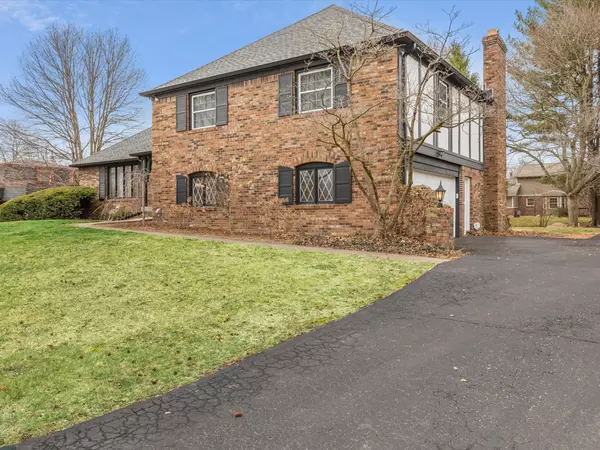$421,000
$410,000
2.7%For more information regarding the value of a property, please contact us for a free consultation.
9016 Dewberry CT Indianapolis, IN 46260
4 Beds
3 Baths
4,224 SqFt
Key Details
Sold Price $421,000
Property Type Single Family Home
Sub Type Single Family Residence
Listing Status Sold
Purchase Type For Sale
Square Footage 4,224 sqft
Price per Sqft $99
Subdivision North Willow Farms
MLS Listing ID 21908234
Sold Date 03/17/23
Bedrooms 4
Full Baths 2
Half Baths 1
HOA Fees $70/mo
HOA Y/N Yes
Year Built 1972
Tax Year 2022
Lot Size 0.320 Acres
Acres 0.32
Property Description
This stunning mid century modern Tri-Level home is nestled in established North Willow Farms and offers 4 beds and 2.5 baths. Upon entering, you are welcomed by a spacious floor plan with a balance of carpet and wood laminate. The bright and airy kitchen is equipped with stainless steel appliances and plenty of counter space. Upstairs, you will find the 4 bedrooms, including the primary suite with an updated large vanity and walk-in shower. The lower level offers a large family room with a wet bar and cozy fireplace, perfect for entertaining friends and family. The private backyard with a patio and lush landscaping is ideal for outdoor gatherings. This home is the perfect blend of modern style and convenience.
Location
State IN
County Marion
Rooms
Basement Daylight/Lookout Windows, Sump Pump
Interior
Interior Features Attic Access, Built In Book Shelves, Entrance Foyer, Pantry, Wet Bar
Heating Forced Air, Gas
Cooling Central Electric
Fireplaces Number 1
Fireplaces Type Family Room, Gas Log
Equipment Security Alarm Monitored, Smoke Alarm
Fireplace Y
Appliance Dishwasher, Dryer, Disposal, Gas Water Heater, Microwave, Electric Oven, Refrigerator, Bar Fridge, Washer
Exterior
Exterior Feature Clubhouse, Tennis Community
Garage Spaces 2.0
Utilities Available Cable Available, Gas
Building
Story Tri-Level
Foundation Block
Water Municipal/City
Architectural Style TraditonalAmerican, Tri-Level
Structure Type Brick
New Construction false
Schools
School District Msd Washington Township
Others
HOA Fee Include Clubhouse, Entrance Common, Insurance, Maintenance, ParkPlayground, Management, Snow Removal, Tennis Court(s)
Ownership Mandatory Fee
Read Less
Want to know what your home might be worth? Contact us for a FREE valuation!

Our team is ready to help you sell your home for the highest possible price ASAP

© 2024 Listings courtesy of MIBOR as distributed by MLS GRID. All Rights Reserved.






